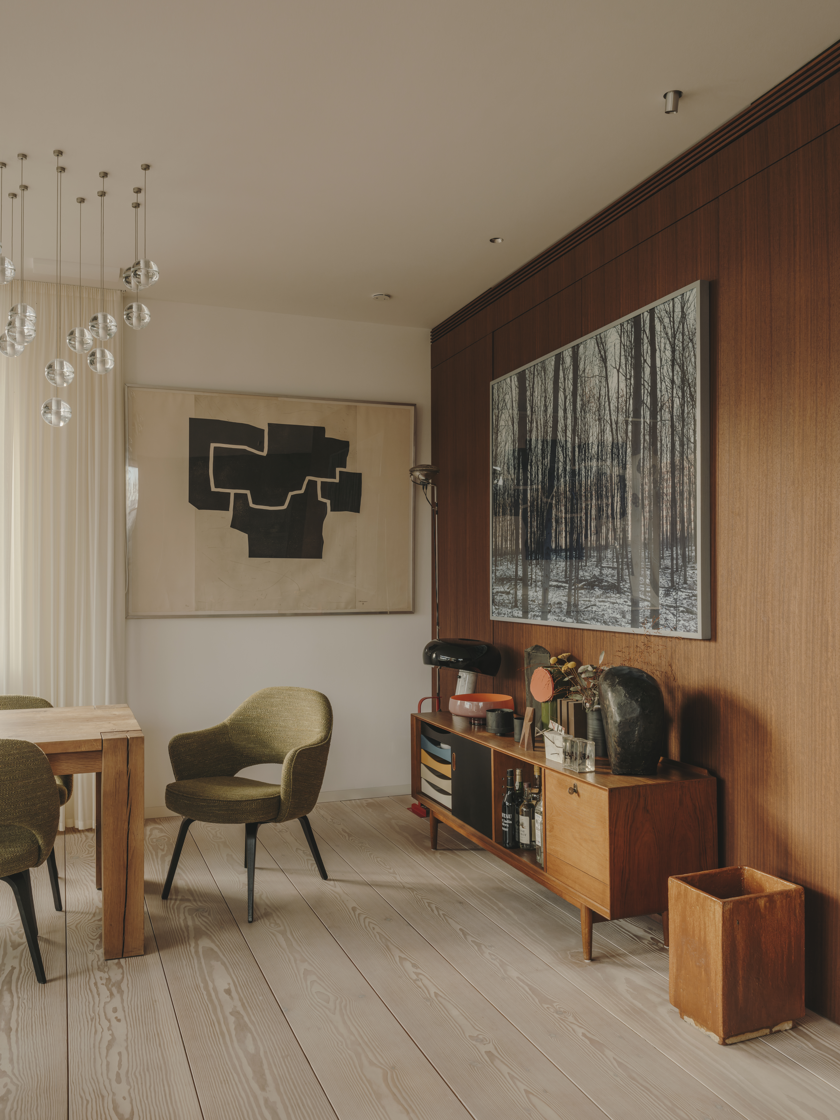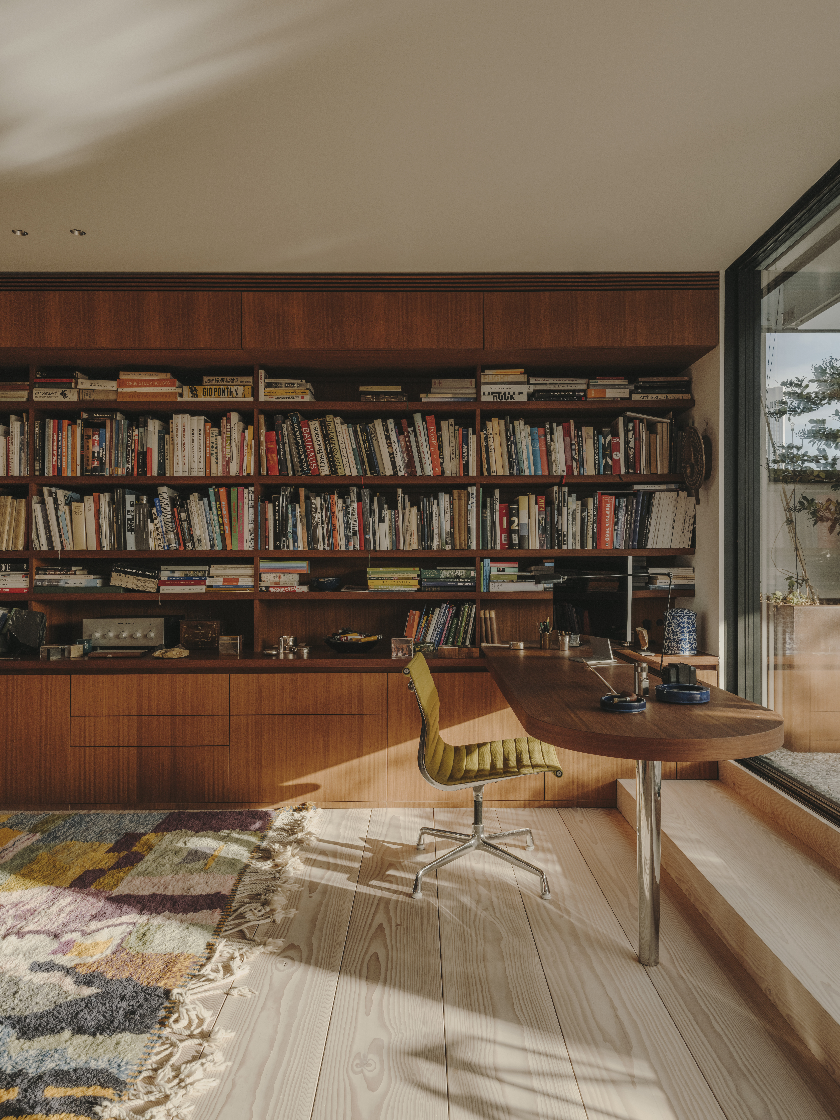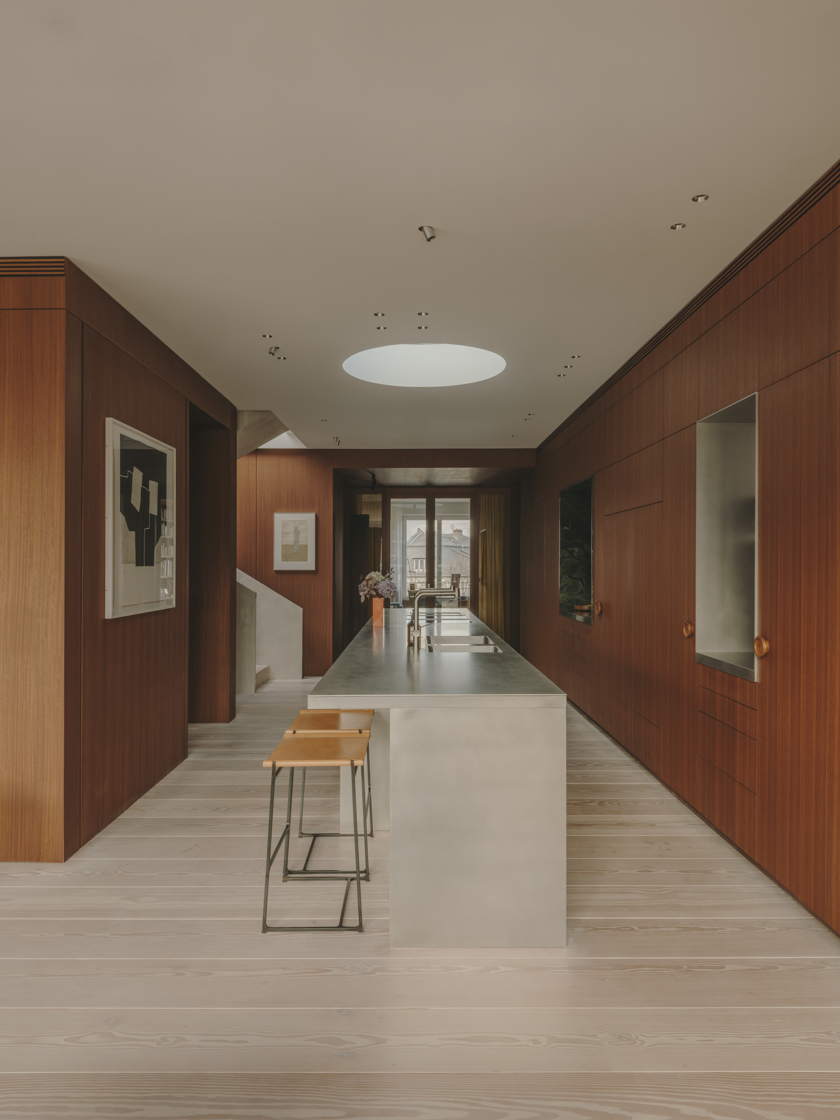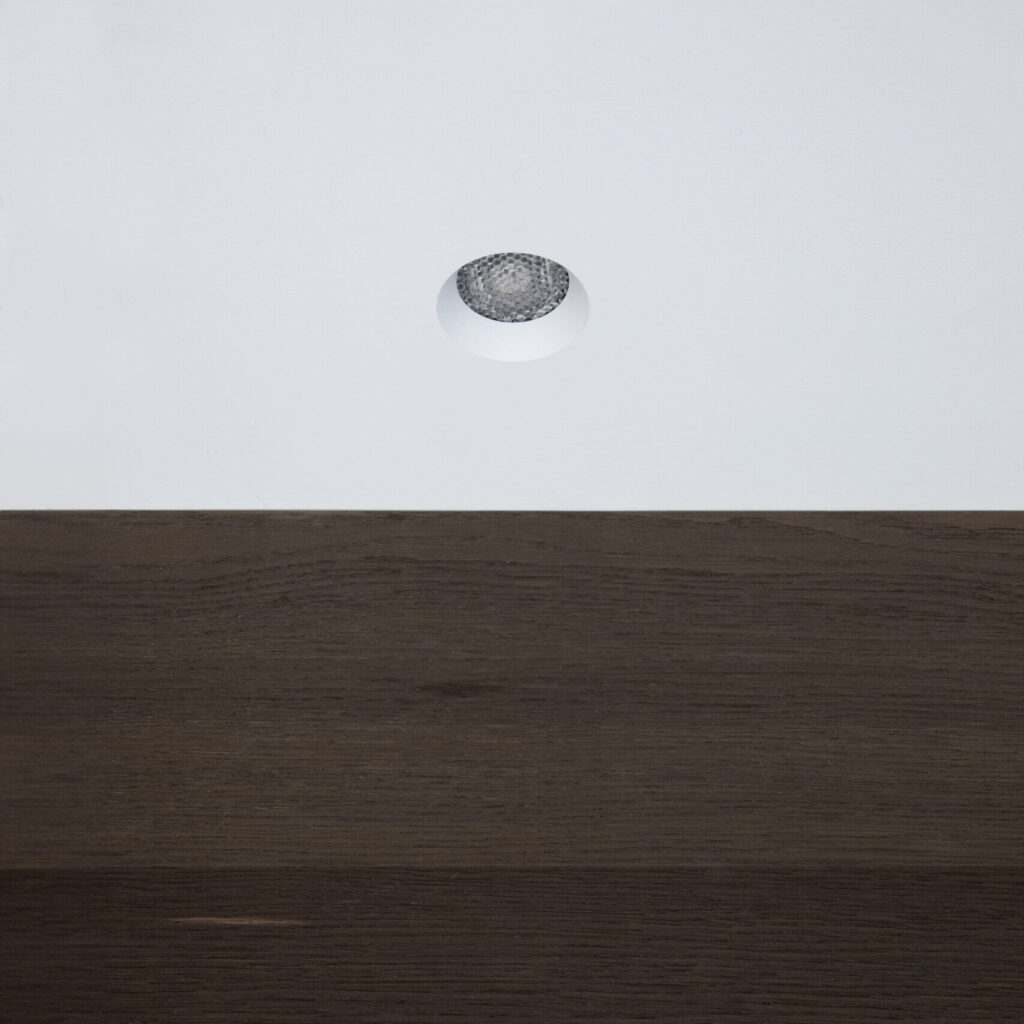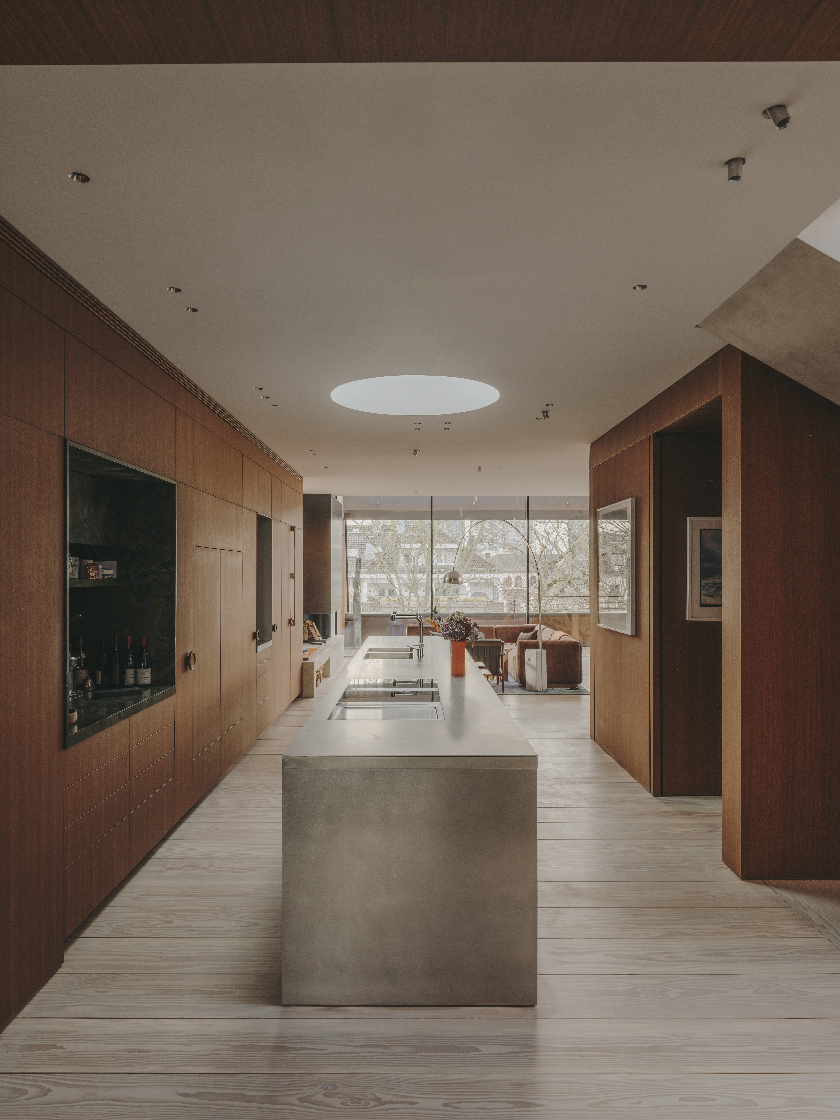
Architectural transformation
in the heart of Frankfurt
In Frankfurt’s historic Westend, a traditional attic has been transformed into a serene penthouse defined by light, precision and an uncompromising approach to materials. The architect reinterpreted the classic mansard structure, opening the space toward the sky and creating a vertical expression that frames both the city and the surrounding treetops.
The result is an architecture where light becomes the central element — and where every surface, detail and junction is considered with care.
Credit
- Interior Design by Holzrausch Studio
- Photography by Salva Lopez
ONE A Products
Products used
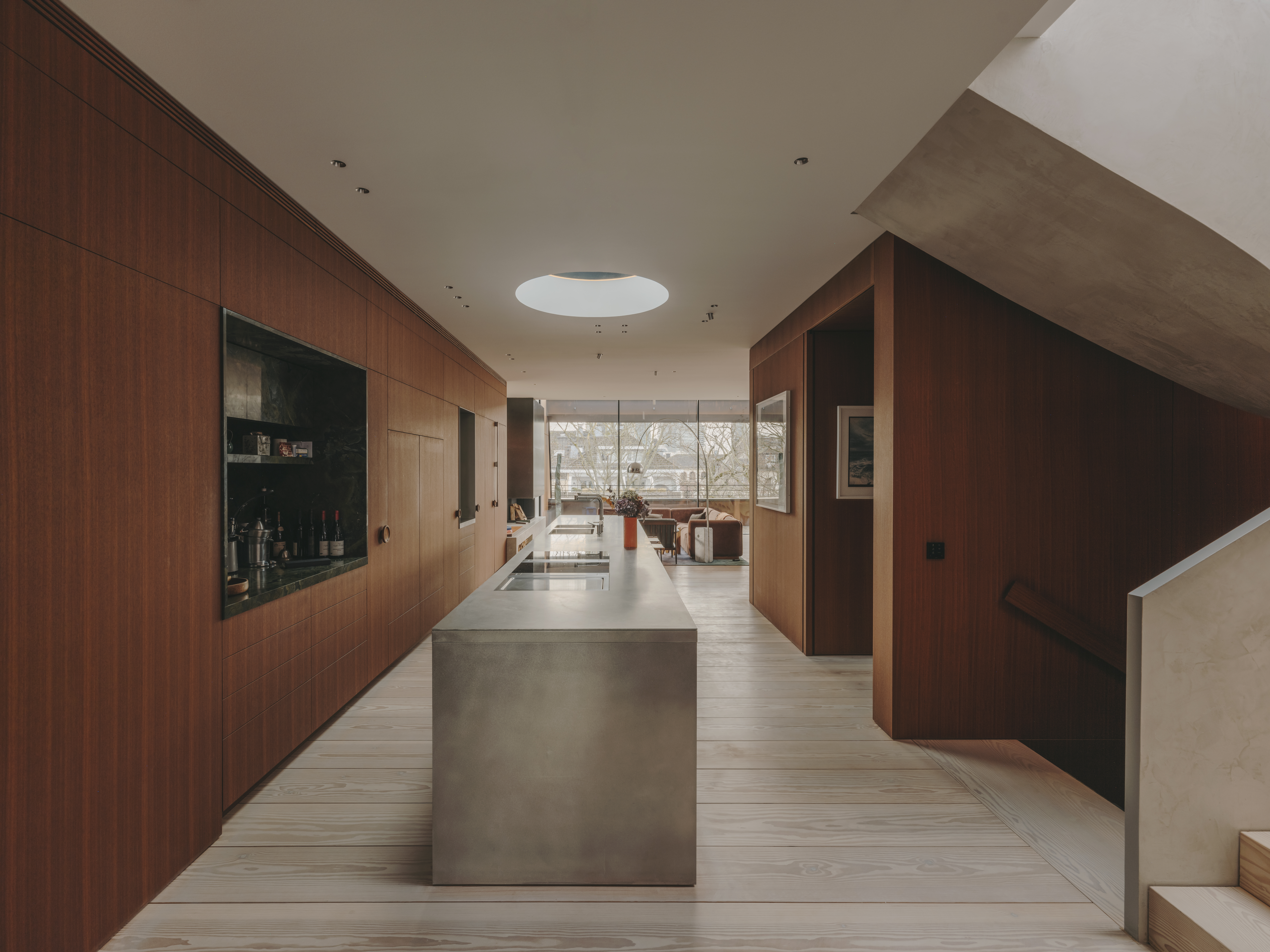
A Home built around materiality
Inside, warm Kambala wood panels wrap the interior, creating an atmosphere of calm and tactile richness. These natural surfaces interact beautifully with daylight, shifting in tone and depth as the sun moves through the space.
In contrast, the kitchen is sculpted from stainless steel, giving the room a refined, almost monolithic presence. The meeting between warm, organic wood and cold, precise metal creates a balanced tension — a hallmark of contemporary craftsmanship.
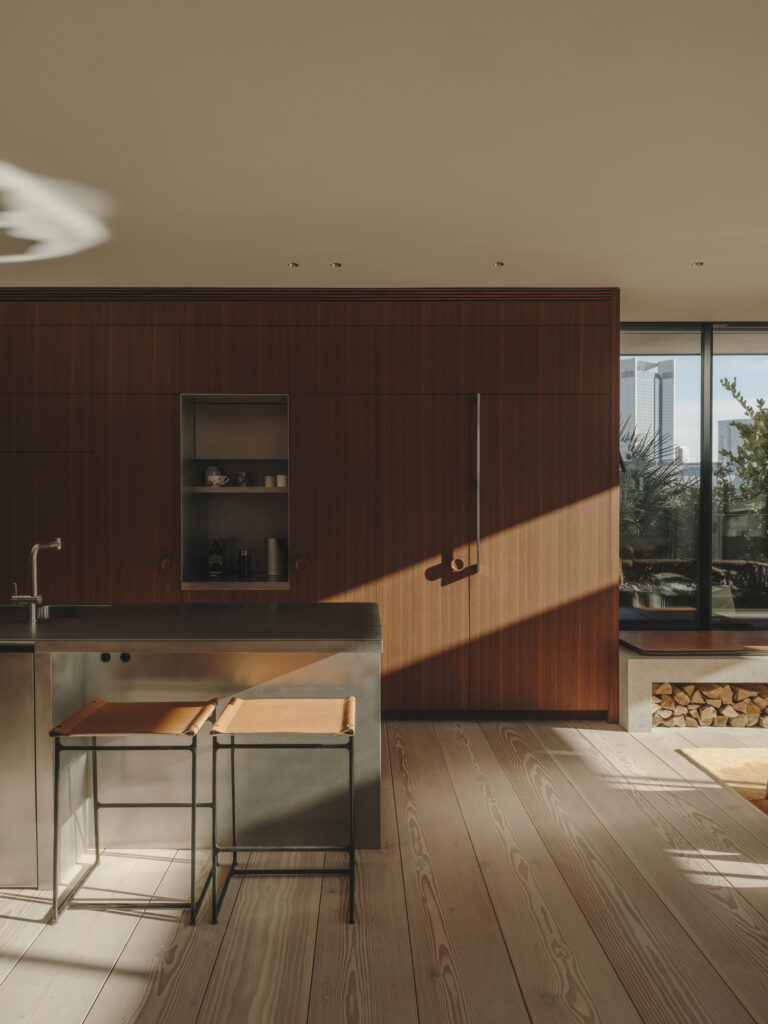
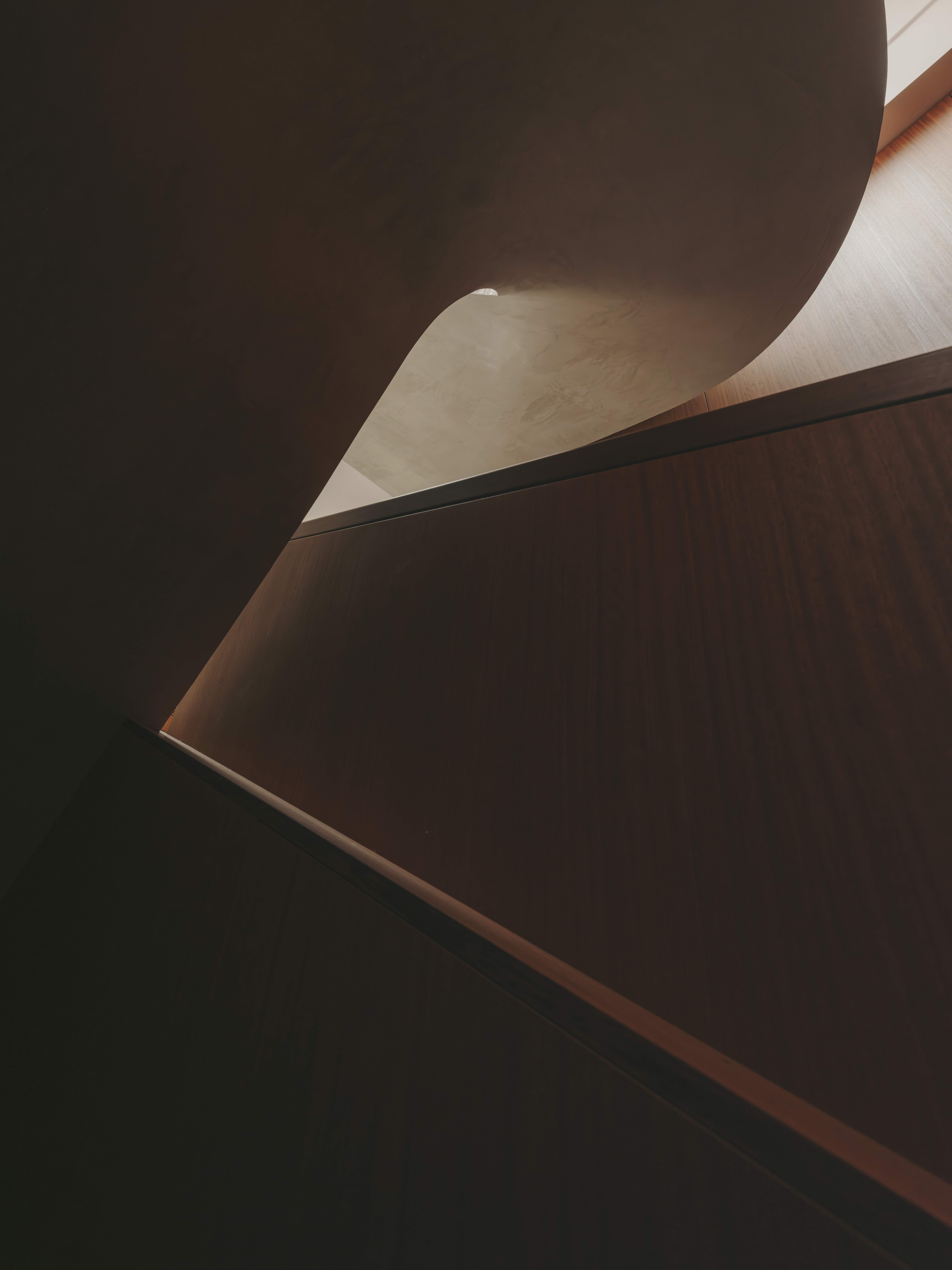
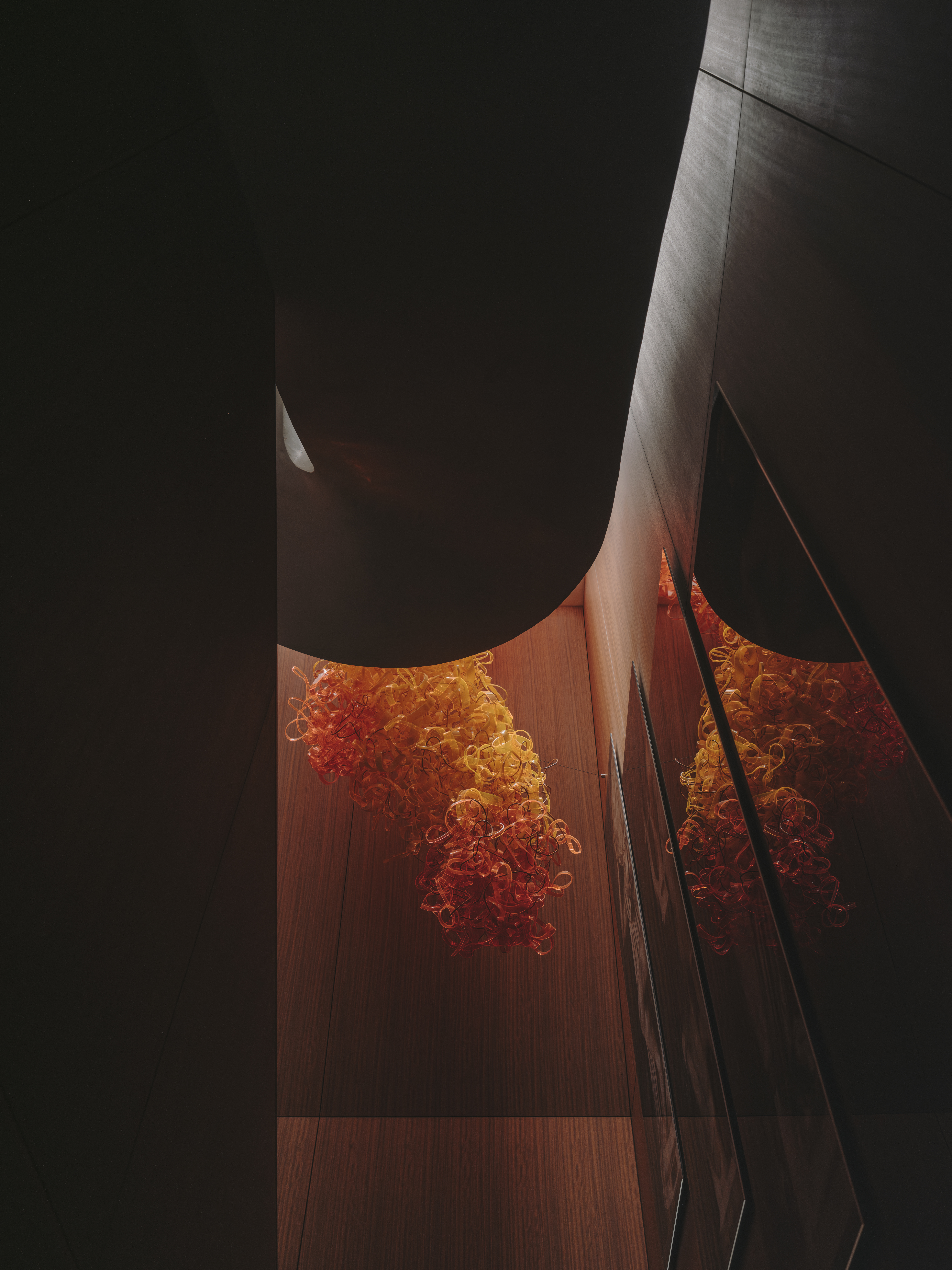
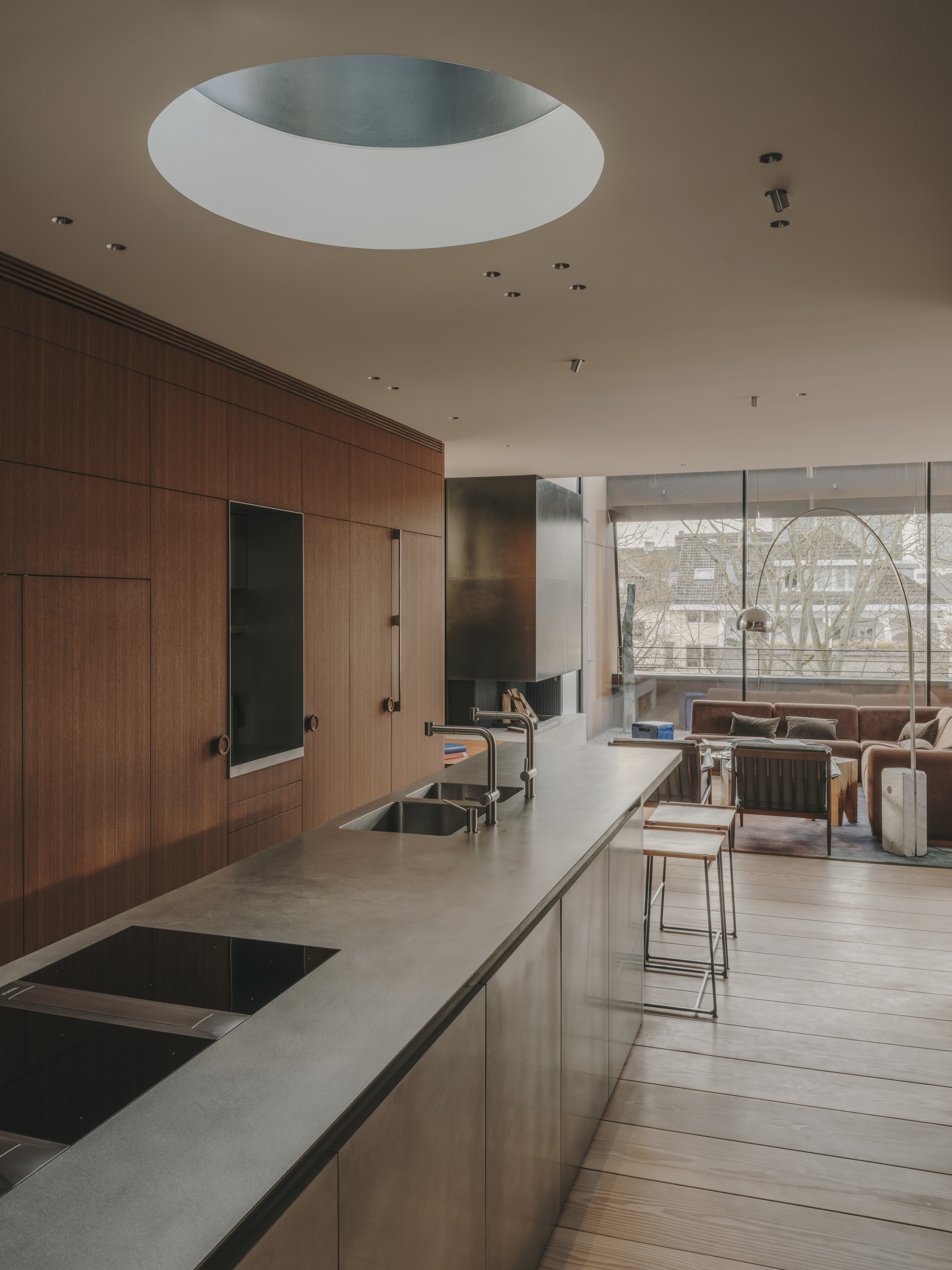
Vertical elegance
A sculptural corkscrew staircase rises like an installation piece, connecting the main living area with a quiet study and a private rooftop terrace. This vertical movement adds rhythm and spatial drama while maintaining a sense of effortless simplicity.
Lights as the defining element
Large glass façades dissolve the boundary between inside and out. Treetops become part of the interior experience, softening the sharp architectural lines and creating a natural curtain of greenery.
This interplay of materiality and light aligns seamlessly with ONE A’s philosophy: to design objects that honour architecture and enhance the presence of a space — never compete with it.
