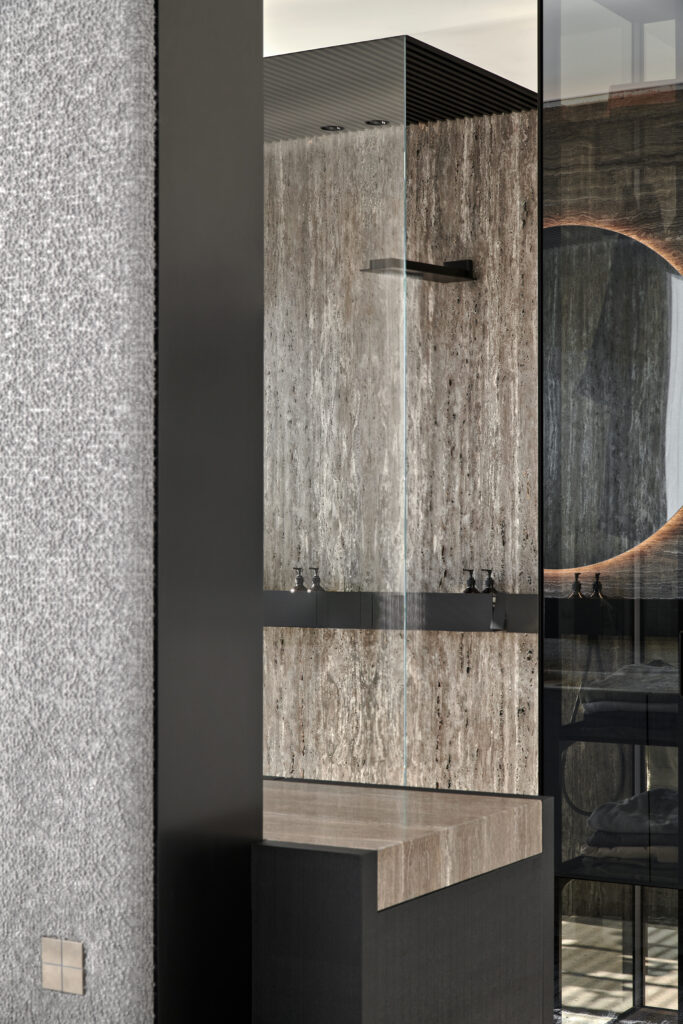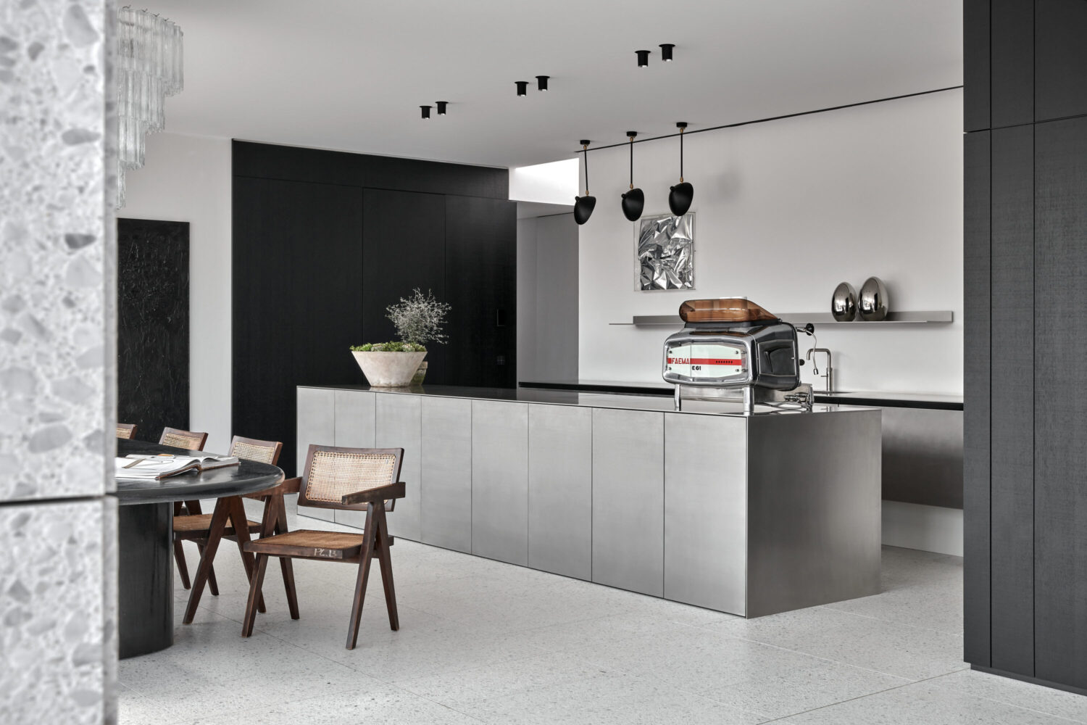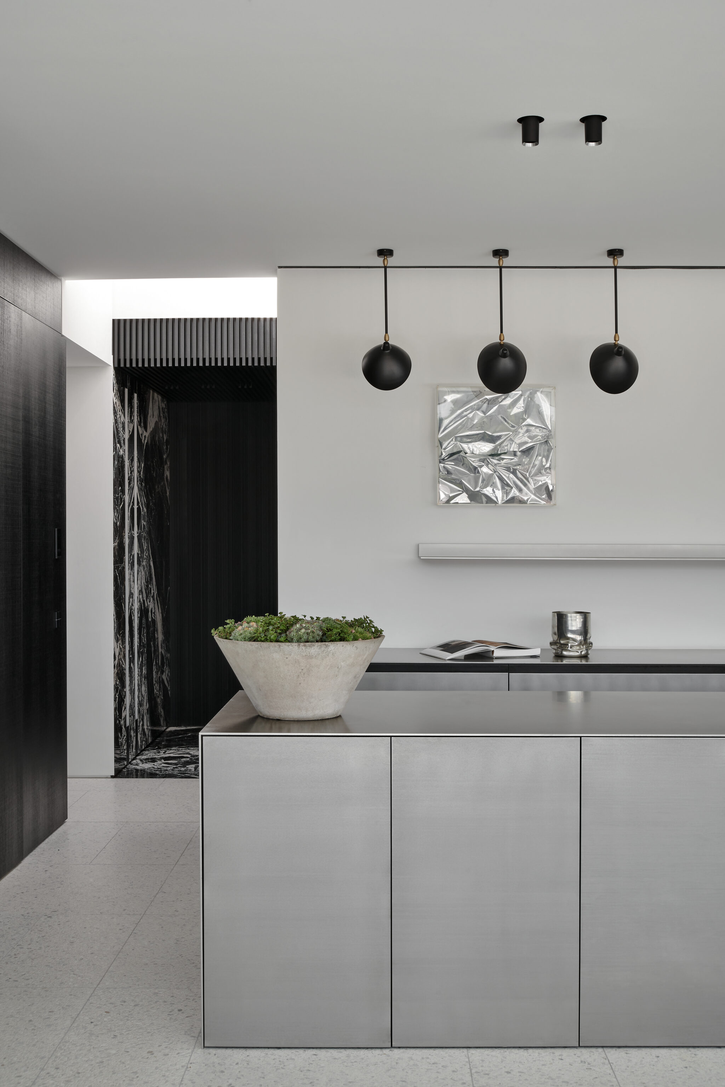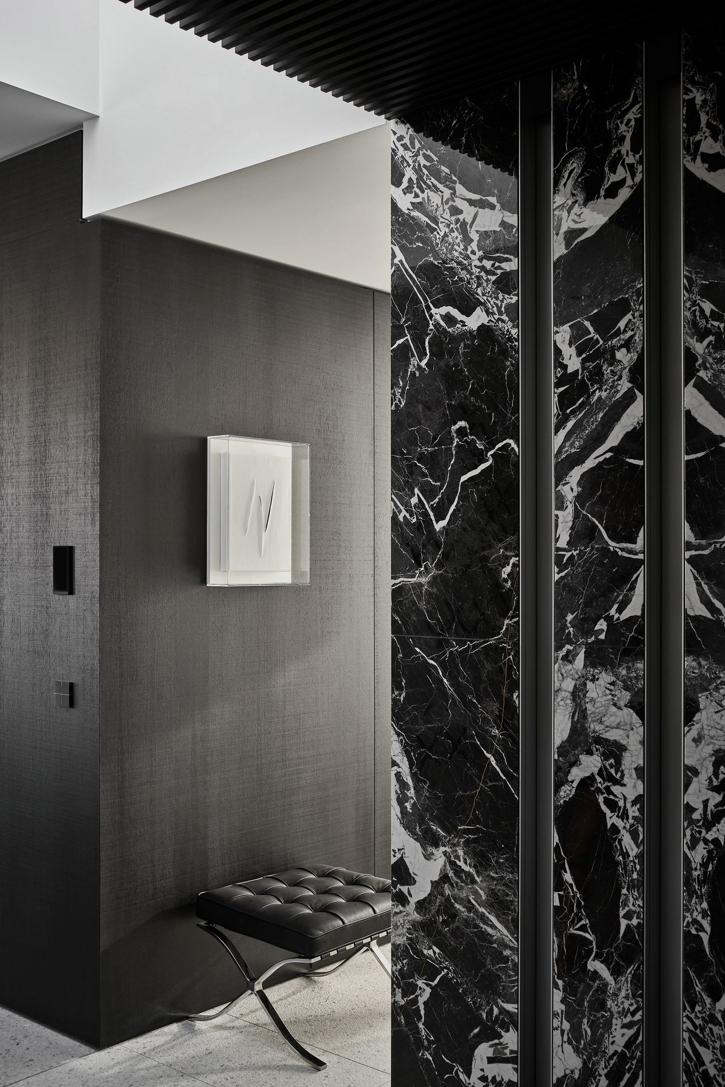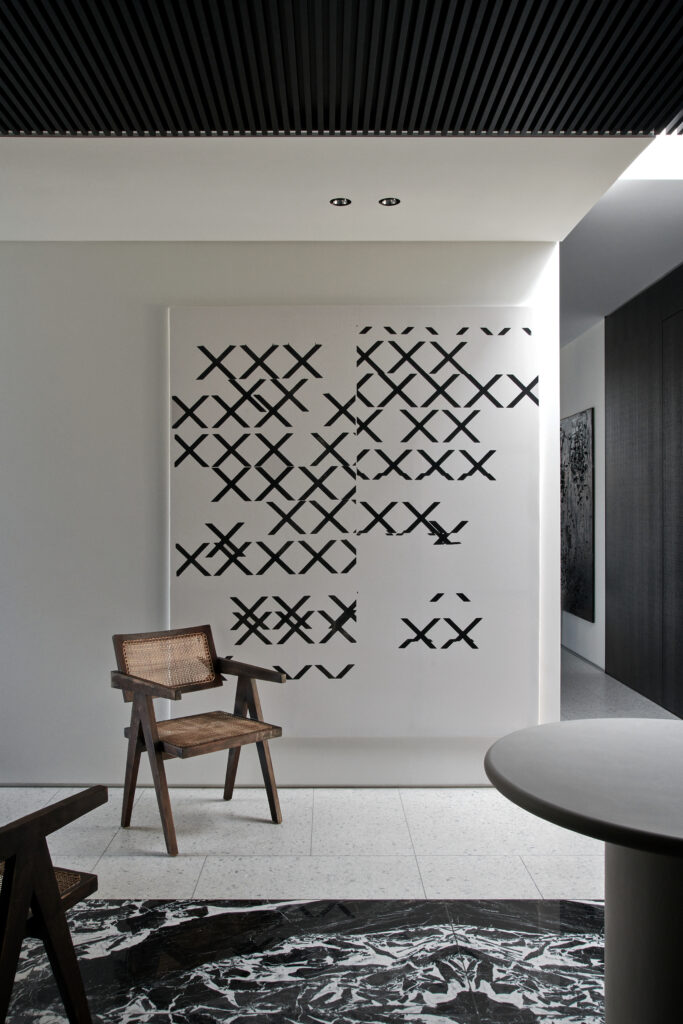
Penthouse state of the art
The opening doors of the elevator to the penthouse lead directly into the “Black Box”, a completely black entrance area: Floor and walls made of black “Nero Antico” marble, the ceiling clad with black wooden slats.
Behind this is a large open space in white. White Carrara terrazzo, cubic stainless steel elements and white walls create a kind of canvas effect and space for the art. It becomes the main protagonist. Here a floor-to-ceiling “Cosmic Slop” by Rashid Johnson, there two paintings by Lucio Fontana and Wade Guyton. The penthouse becomes an inhabited gallery.
Credit:
- Interior Architecture: Reimann Architecture – Julius Reimann & Team
- Photography: Christoph Philadelphia
ONE A products:
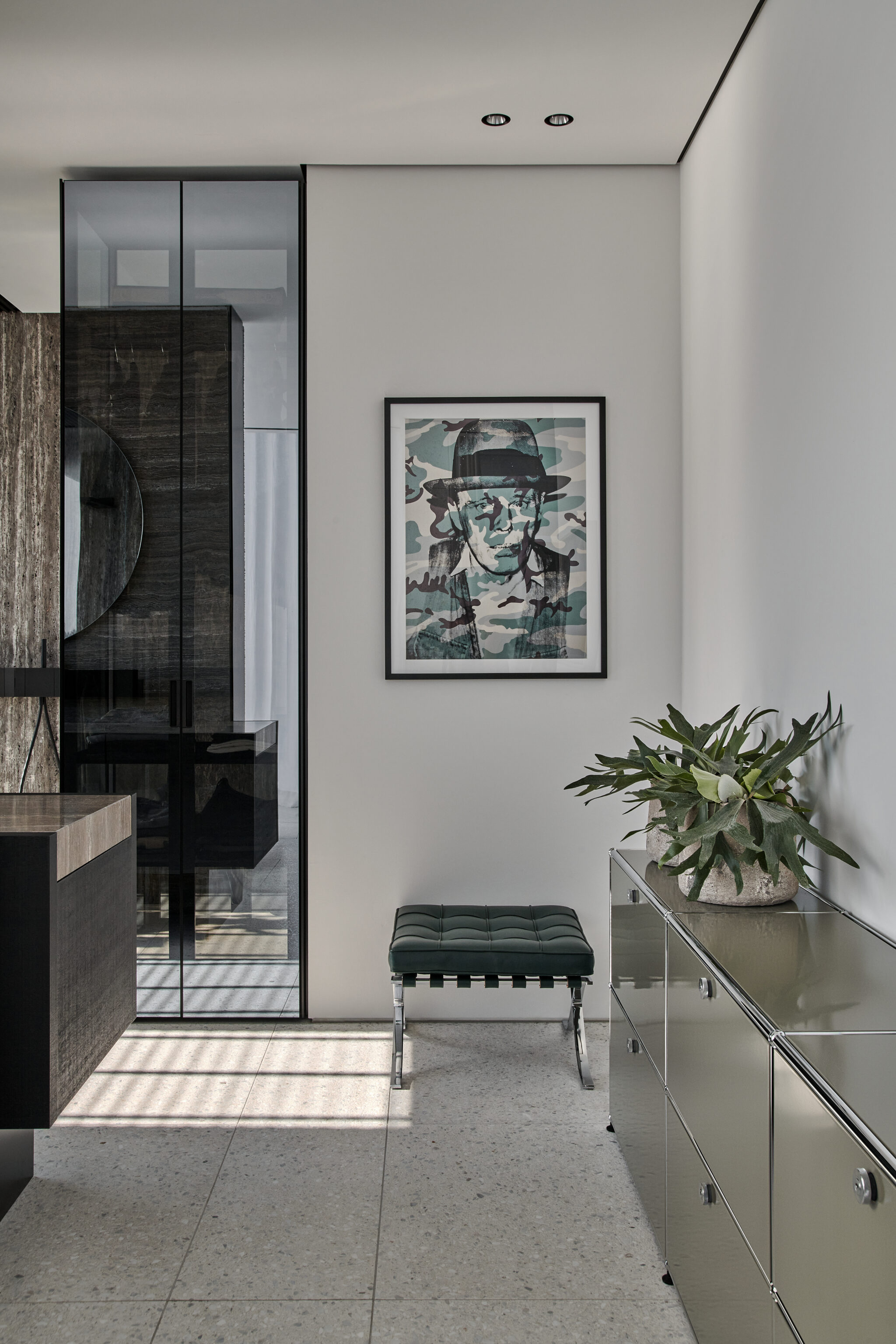
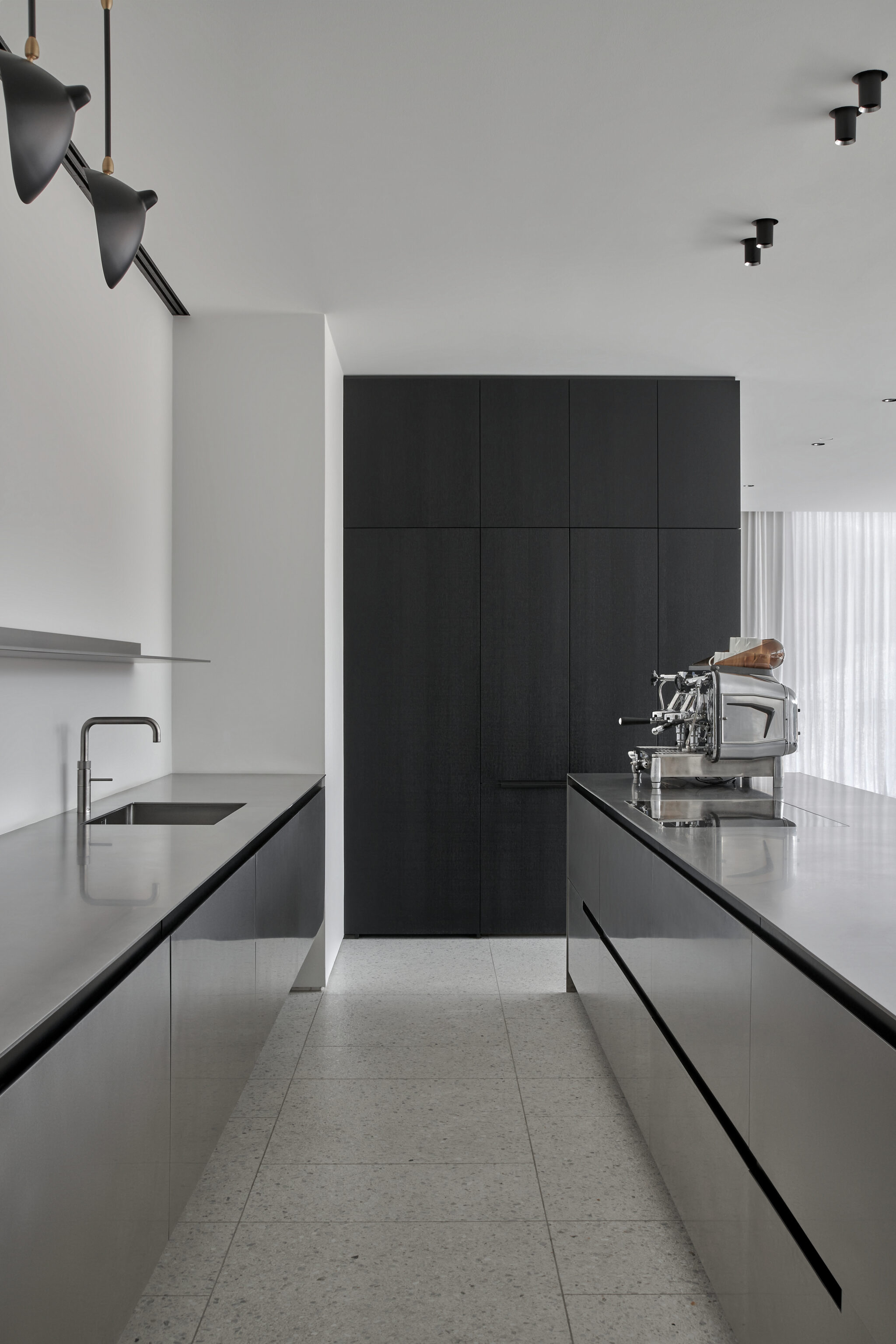
Room-high, three-dimensional cubes made of black ash separate the open, loft-like living space into different areas without taking away the feeling of width and spaciousness. At the same time, they ensure privacy in the primary bedroom with en-suite bathroom in Persian travertine. Continuous window fronts and skylights flood the room with light and draw the eye to the rooftop terrace and skyline.
In addition to the art, space was also to be created for collected vintage furniture by Pierre Jeanneret and Jean Royère, among others, as well as for individual custom-made pieces. They give the rooms a personality and tell a story.
An integrated smart home system, which allows appliances, lights and temperatures to be automated, remotely controlled and networked, creates maximum living comfort without taking up any visible space.
